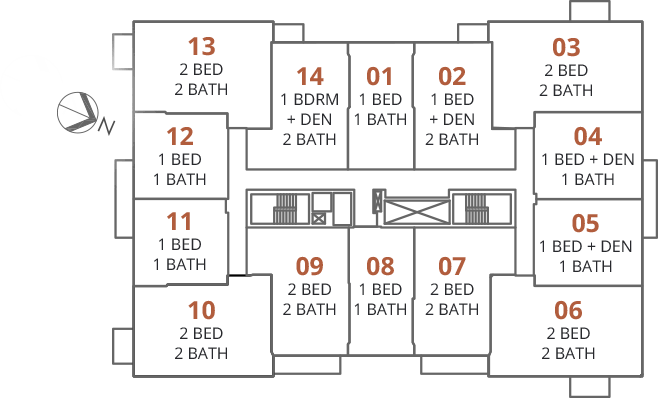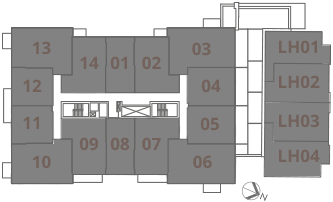
Eclectic by nature, Hintonburg celebrates an urban character you won’t find anywhere else. Heritage buildings colourfully clash and harmonize with modern additions. It is a beautiful friction that has become a magnet for artistic and creative professionals. Writers, artists, photographers, chefs and musicians all find inspiration in this unique neighbourhood.
Right outside your door is a thriving neighbourhood filled with sidewalk cafés and flourishing outdoor markets. The buzz you hear is live theatre from the GCTC down the street or the Orpheus rehearsing a few streets over. Street art is everywhere. And just a short jog away is the rushing water of the Ottawa River with its bike paths and parkways.
Each residence has been thoughtfully created for unequaled urban living. From the welcoming open spaces to the intimate private enclaves, you’ll be surrounded by inspired interior design. Special construction techniques reduce noise transmission while increasing energy efficiency. Upgraded finishes throughout remind you that everything at 1140 Wellington has been designed without compromise.
The best of the city is right outside your door — recreation, entertainment, unique boutiques and fine dining. Inside your doors are a host of world-class amenities. Enjoy a private rooftop terrace, barbecues, party room, and fully equipped gym. Whether you want to meet, exercise, or entertain, 1140 .Wellington will fulfill your needs inside stylish heritage architecture.

Contact Us Today For More Information At rentals@taggart.ca
 = Rented / Occupied
= Rented / OccupiedPlease select a floor:

![]() 1 Bedroom
1 Bedroom
![]() 1 Bathroom
1 Bathroom
Indoor Living: 612 sq.ft.
Balcony: French
Total: 612 sq.ft.
Contact: rentals@taggart.ca

The prices listed here are the lowest for each unit type. Generally they are on the second floor. If you would like to learn more about the building we encourage you to book an appointment with the rental team. We will do our best to keep the website up to date with availability and lowest pricing.
1140 Wellington includes a host of amenities, including a roof top party room, gym, library, and a best in class ‘fob’ system for security and access control. The building will have a central boiler and cooling system, so the majority of the heating and cooling costs are included in the rent. Residents will be responsible for all other utility costs associated with their unit, including hydro, water consumption, and Rogers/Bell service.
At this time, indoor parking is available for our 2 bedroom units. There is currently a waiting list for residents who choose to rent one-bedroom and one-bedroom + den units. In addition to the other costs, storage lockers will rent for $55/month. Please note there will be some parking available with electric charging stations, which will come at a higher cost.
You will need to provide a completed application which includes personal and financial references. A list of instructions and requirements will be provided upon booking an appointment.
All units include designer kitchens with caesarstone tops, stainless steel appliances with built in microwave, stackable laundry system, quality hardwood style flooring, designer plumbing fixtures, plus an “all off” energy conservation switch at the door.
Yes, the building is pet friendly. However, residents must be transparent about any pet requirements during the application process. Rules concerning pets will be attached to the lease.
The building has a garbage chute accessible at each floor. It is known as a ‘trisorter.’ This allows garbage plus two types of recycling to be sent down the chute to the appropriate container in the garage area.
Yes, the building has 18 accessible- ready units. The tenant will be responsible for installation of grab bars etc. These are available to tenants requiring barrier free access to kitchens and bathrooms on a first come first serve basis. All of this information will be available during your appointment.
There is no onsite sales office: please contact 613-234-9999 or email: rentals@taggart.ca
You will be required to book a private appointment to reserve a unit. Please book your appointment through the website.
There is a requirement to pay a deposit equal to the last month’s rent at the time of the rental application. These funds will only be deposited if and when the application is accepted.
There is a tagging system and a charge of $5 per month for bicycle storage.
Yes, there is visitor parking on the first and second levels of the garage.
Yes, the building is smoke-free.
Each unit includes a refrigerator, oven/stove, dishwasher, microwave, washer, and a dryer.
Each unit includes roller window blinds. These may not be removed by the resident.
The building has cameras in all public areas. There is an electronic fob access system allowing only residents access to the building. All floors will only be accessible with use of a fob. Elevators will only function with use of a fob and will only allow a resident to access his or her own floor plus the public areas.
YES, we will provide receipts upon request.
BBQs are not allowed on the balconies. Residents will we have access to a Roof Top patio equipped with gas BBQ’s.
Residents are responsible for their own Hydro and Water as these are NOT included in the rent.
See What's Nearby
For rental inquires, or to join our mailing list, please fill out the form below
OR CLICK TO Book a Tour